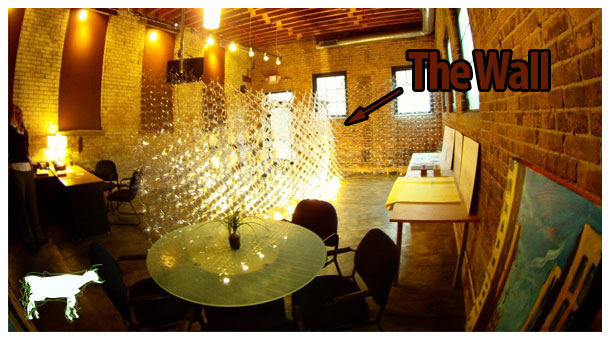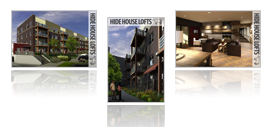Hide House Lofts
414‑445‑6387
UW-Milwaukee Grad Students Design Wall for Hide House Lofts
While the Hide House Lofts were being planned there were thoughts and ideas of creating this unique wall within the leasing office to hold the projects feature cards and floor plans. When UW-Milwaukee graduate student James Lewis showed up for an internship at General Capital the idea became all to real. James and his classmates designed this crazy and unique wall for the Hide House Lofts leasing office as a project for one of their classes. The wall consists of more than 1,200 pieces of plastic and because of it’s complexity was designed with computer software and laser cut. To read more about the project and the students that made it all happen check out the article on UW-Milwaukee’s website. http://www4.uwm.edu/news/

For more information on the University of Wisconsin-Milwaukee School of Architecture follow the link.
