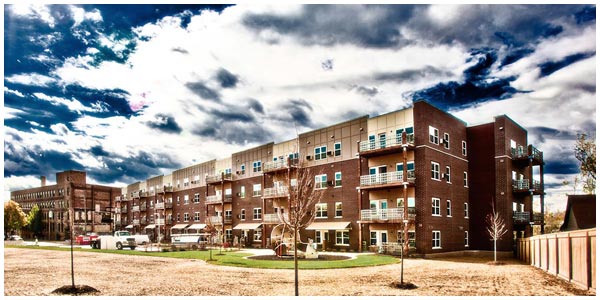Hide House Lofts
414‑445‑6387
Building Overview
Urban Living for Milwaukee’s Creative ClassSixty units on four floors, underground parking & lightning fast Wi-Fi. When you’ve had enough of the same old apartment drill, it’s time to take a look at the alternative. Designed with an industrial aesthetic for Milwaukee’s emerging professionals, artists and young families…. The Hide House Lofts offer sleek finishes, lots of light, high ceilings, and modern amenities. Contact our leasing office for a tour.

Originally conceived as an incubator for creative arts and businesses, the Hide House Bay View has evolved into a dynamic mixed use community with a combination of artist studios, band rehearsal rooms, creative suites, raw industrial space and now, with the introduction of the Hide House Lofts, a live/work residential component.
The J. Greenebaum Tannery last produced high quality patent leather at the Hide House in the mid 1950’s. Many original buildings are being preserved and adaptively reused. The Hide House Lofts builds on the original industrial aesthetic, but we started from the ground up — using cutting edge green construction methods and state-of-the-art building technology.